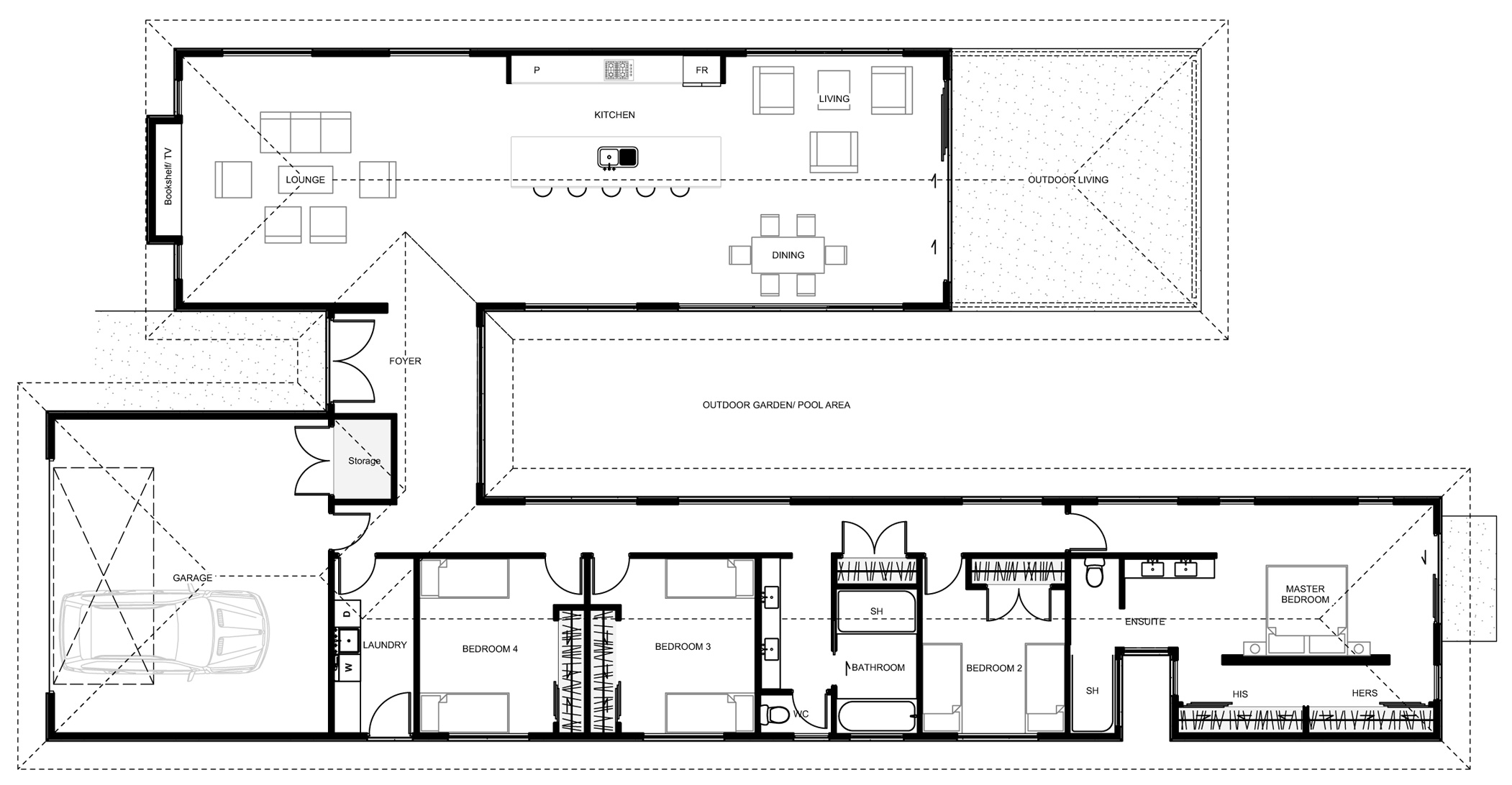Total Area : 240 sqm
Single storey, four bedroom home design
Design details
‘H’ shaped home POA
The ‘Montana’ is a cleverly designed 4 bedroom ‘H’ shaped home which separates living from bedrooms into two distinctive wings. An opening between the two wings gives plenty of space to create either a natural garden outlook or a lap pool configuration. The master bedroom is genrous in size and flows nicely from the bed, through a reverse wardrobe layout to an open designed ensuite. The main living, large in size, flows seamlessly between living, kitchen, dining & outdoor living, which has great roof cover for enjoyable entertainment no matter what the weather.
Property features
- 4 bedrooms
- 2 bathrooms
- 2 Parking Spaces
- Floor Area is 240m² (30.8m x 15.0m)
- Garage
- Separate wings
- Ensuite
- Garden/pool area between wings
- 2 carport
- Villa
- Covered outdoor area
Our homes are fully customisable, with no restrictions. Contact us for pricing and standard inclusions.

